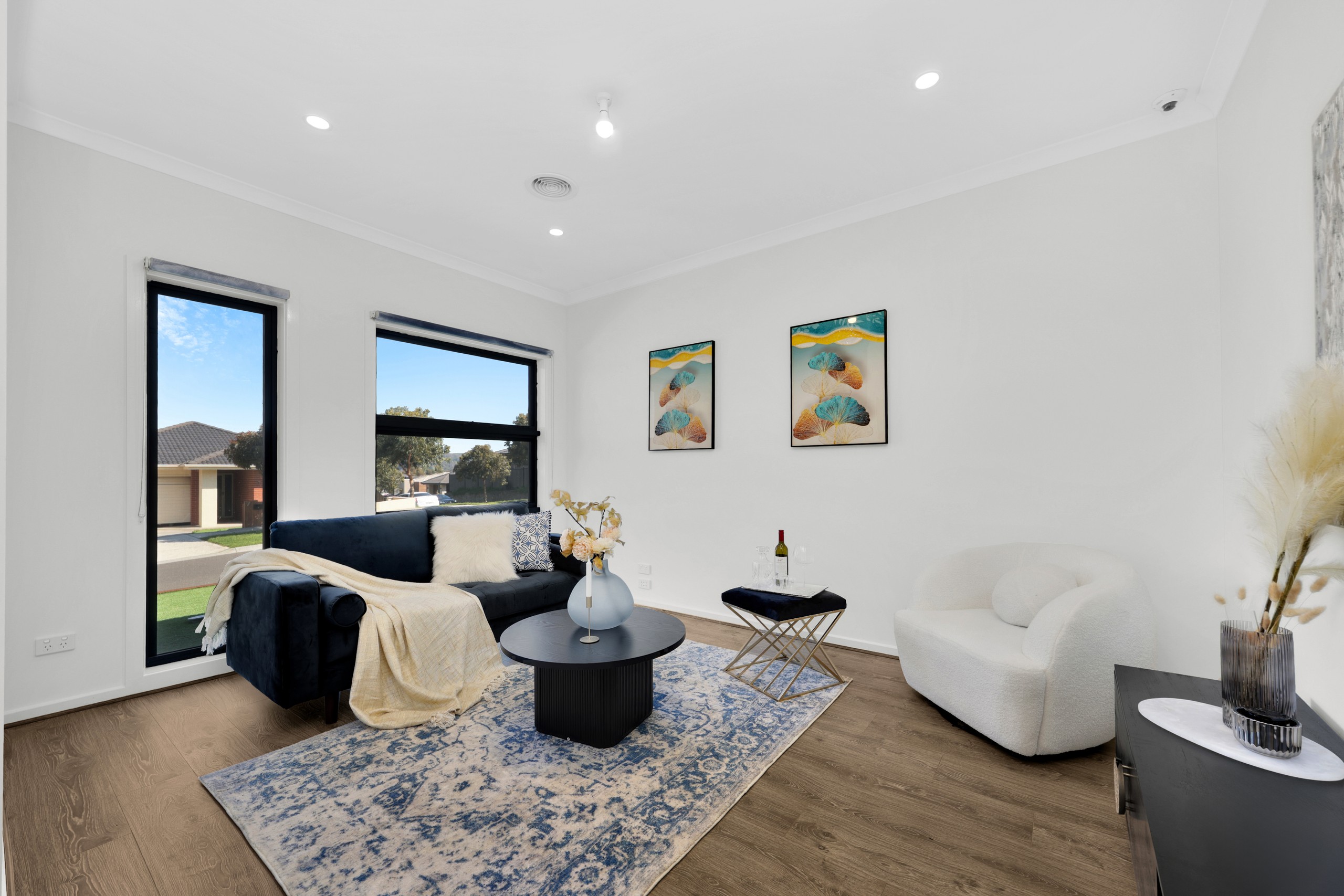Are you interested in inspecting this property?
Get in touch to request an inspection.
- Photos
- Video
- Floorplan
- Description
- Ask a question
- Location
- Next Steps
House for Sale in Mernda
Feature-Packed & Uniquely Designed Split-Level Family Home - One of a Kind!
- 4 Beds
- 2 Baths
- 2 Cars
If you're searching for a home that truly stands out from the rest, this impressively unique split-level residence delivers space, style & smart design in one complete package.
Positioned in a convenient & family-friendly location, this home offers exceptional living across two well-thought-out levels, making it perfect for growing families, multigenerational living, or those seeking flexibility in their layout.
Boasting four spacious bedrooms, the master suite is privately positioned & features a full ensuite & walk-in robe, while the remaining three bedrooms come equipped with built-in robes. The cleverly designed floorplan offers two bedrooms upstairs & two downstairs, along with a separate living area, ideal for teenagers, guests, or extended family.
At the heart of the home, the modern kitchen impresses with stone benchtops, stainless steel appliances & a dishwasher, all seamlessly connected to the meals & family area. Step outside to an elevated undercover BBQ area, complete with an enclosed pet-friendly space, perfect for year-round entertaining.
Standout features include:
- Reverse cycle hot water & solar boosted hot water
- Spa Tub
- 4 spacious bedrooms - master with ensuite & walk-in robe
- Unique split-level design with versatile living zones
- Modern kitchen with stone benchtops & walk-in pantry/prayer room
- Open-plan meals & family area flowing to outdoor deck
- Double remote garage with internal access
- Study nook for those working or studying from home
- Samsung refrigerated heating & cooling system
- 5kW solar system with 13kW battery storage - energy efficient living
- 10-camera security system, Eufy smart doorbell, biometric digital lock
- Quality finishes: high ceilings, timber deck, synthetic grass & floorboards
From the tech-savvy inclusions to the spacious layout & outdoor appeal, this home is designed for comfort, convenience & lifestyle. With so much to offer and a floorplan you won't find anywhere else, this is a must-inspect for buyers looking for something truly special.
This is not just a home - it's a lifestyle upgrade. Don't miss out!
350m² / 0.09 acres
2 garage spaces
4
2
Next Steps:
Request contractAsk a questionPrice guide statement of informationTalk to a mortgage brokerAll information about the property has been provided to Ray White by third parties. Ray White has not verified the information and does not warrant its accuracy or completeness. Parties should make and rely on their own enquiries in relation to the property.
Due diligence checklist for home and residential property buyers
Agents
- Loading...
- Loading...
Loan Market
Loan Market mortgage brokers aren’t owned by a bank, they work for you. With access to over 60 lenders they’ll work with you to find a competitive loan to suit your needs.
