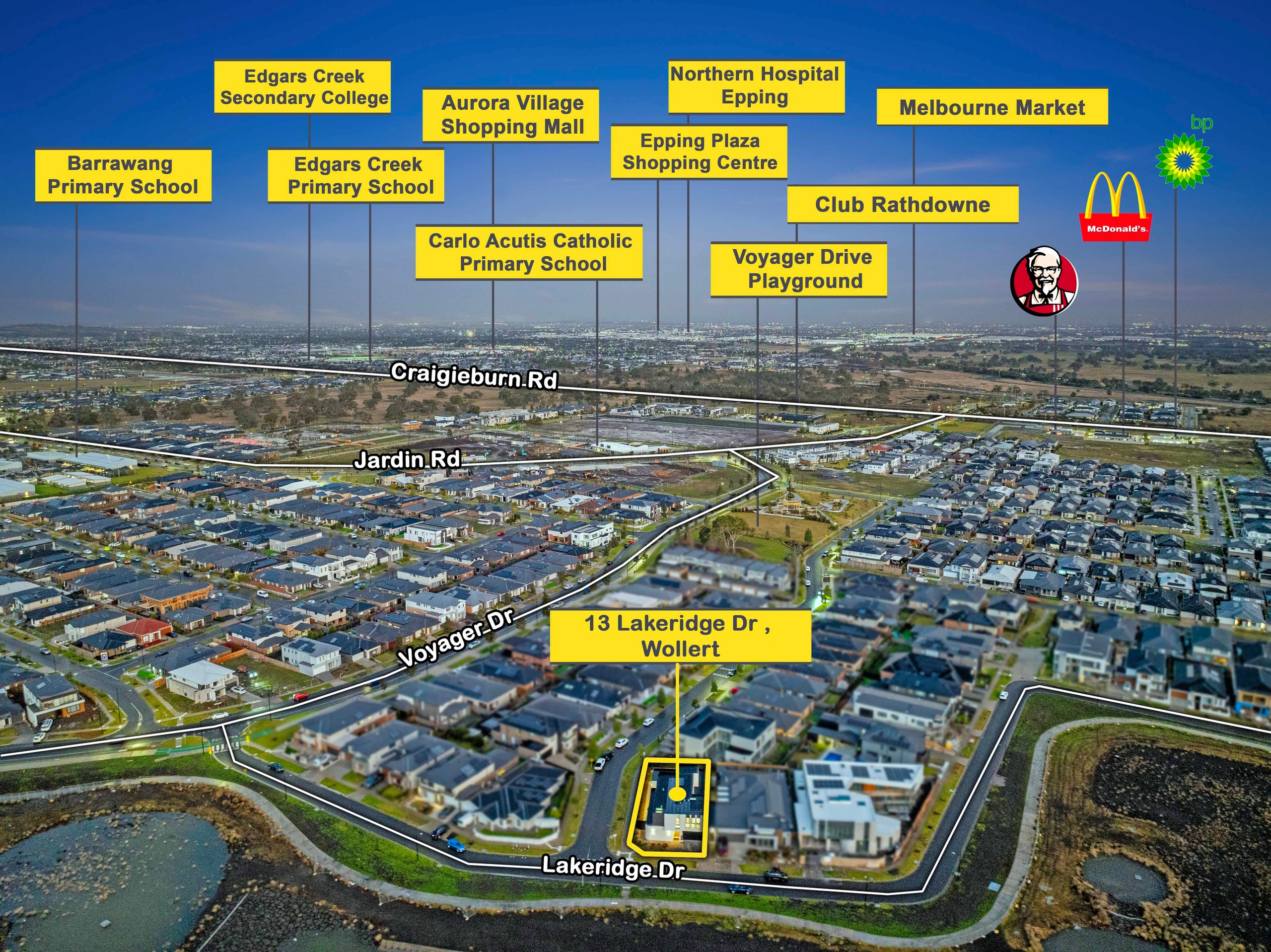Are you interested in inspecting this property?
Get in touch to request an inspection.
- Photos
- Video
- Floorplan
- Description
- Ask a question
- Location
- Next Steps
House for Sale in Wollert
Ultra Modern Architectural Masterpiece On The Golden Mile
- 5 Beds
- 4 Baths
- 4 Cars
"MUST WATCH PROPERTY VIDEO"
Crafted to captivating perfection, this like-new luxury residence by Ironsons Developments delivers a bold architectural statement in one of the North's most coveted locales & situated on the golden mile of Wollert's most prestigious locations.
Its striking façade of sculptural white brick & sleek rendered textures harmoniously blends elegant curves with crisp, contemporary angles, perfectly balancing softness & strength.
Instantly recognisable & undeniably impressive, it firmly establishes itself as a standout presence on Lakeridge Drive directly opposite parklands. Pass through the oversized front door into a sanctuary where form & function harmonise beautifully.
Curves & arches gently frame hallways, entryways & windows, creating an effortless sense of flow throughout the home. Soft white drapes & elegant glass diffuse abundant natural light, balancing openness with privacy & infusing each space with a serene, luminous ambience.
Four expansive living zones offer space for every mood - a serene sitting area at the front, an upstairs retreat bathed in skylight & the main open-plan living and dining zone anchored by engineered light blonde flooring & a sleek gas log fireplace. Eleven skylights & soaring 3-5 metre ceilings enhance the openness, while thoughtful finishes elevate daily comfort.
At the heart of the home, a designer kitchen showcases sublime stone surfaces, ultra high end custom cabinetry throughout the home, bathrooms & built-in bar area, Ilve appliances, & a clever pop-up integrated rangehood station.
Sliding window opens to the outdoor alfresco dining area, connecting seamlessly to the provision for a built-in alfresco kitchen. Outdoors, stylish pavers, lush landscaping & a secondary alfresco area deliver resort-style living.
By night, garden lighting transforms the space into a private retreat perfect for entertaining. Upstairs, find four spacious bedrooms - each with its own ensuite - along with a private study/rumpus room featuring dual workspaces. Two master suites, one upstairs & one downstairs offers a peaceful escape, complete with a freestanding bath (upstairs bathrooms), dual his & hers walk-in robes, fully integrated kitchen with 3 integrated fridges & a signature window that doubles as a design centrepiece for the home's facade.
Additional features include zoned heating & cooling, full security system & camera system, enormous 4 car garage with provisions for an electric car charger & a spacious laundry with in-built hampers and mudroom access. Perfectly positioned moments from the Hume highway, Creek trails & all amenities within minutes away.
Features
• Custom built family home that is approx. 58q under roofline
• 5 Big bedrooms all with ensuites & 2 master bedrooms upstairs & 1 downstairs
• Oversized 4 car garage with drive thru access & 3 phase power connection
• 2.7m ceilings throughout & 3.5m ceilings in the living zone
• Terms: 10% Deposit/ Balance 60 Days
Click below to view all the exclusive amenities offered at Club Rathdown - available only to residents of the estate.
https://villawoodproperties.com.au/community/rathdowne/club-rathdowne/#
679m² / 0.17 acres
4 garage spaces
5
4
Next Steps:
Request contractAsk a questionPrice guide statement of informationTalk to a mortgage brokerAll information about the property has been provided to Ray White by third parties. Ray White has not verified the information and does not warrant its accuracy or completeness. Parties should make and rely on their own enquiries in relation to the property.
Due diligence checklist for home and residential property buyers
Agents
- Loading...
- Loading...
Loan Market
Loan Market mortgage brokers aren’t owned by a bank, they work for you. With access to over 60 lenders they’ll work with you to find a competitive loan to suit your needs.
